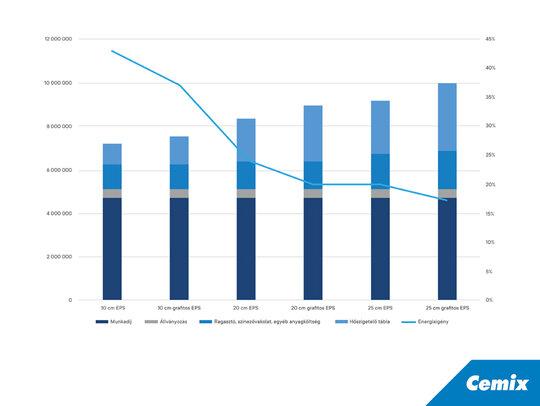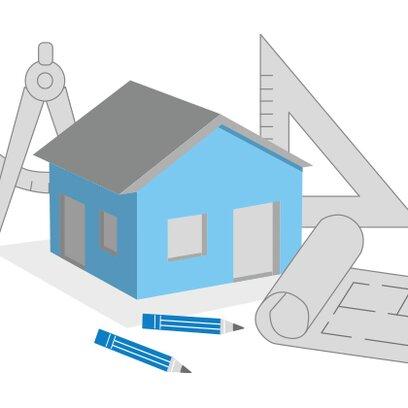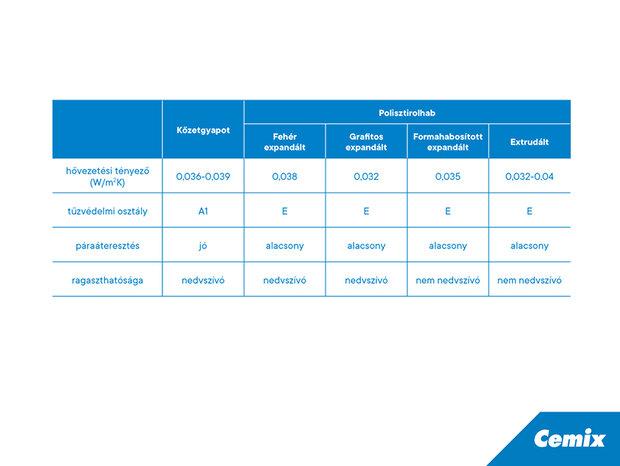How should we start planning thermal insulation?
When planning thermal insulation as part of a renovation, several factors must be carefully considered. However, even for new construction, it is recommended to pay attention to the following aspects:
- The value of a building is always compared with other buildings that meet current technical requirements. Therefore, it is reasonable to take expected future trends into account. For example, if stricter technical regulations are anticipated in the coming years, it makes sense to plan with these changes in mind, since houses built according to today’s standards may fall into a lower value category once stricter requirements are introduced.
- Increasing the thickness of the thermal insulation provides many advantages (see “Advantages of thermal insulation”), including noticeable monthly savings on utility costs. The following diagram shows how the energy demand of an average residential building changes depending on the material and thickness of the insulation board.

Compared to a 10 cm normal EPS board, using a 20 cm thick normal EPS board increases costs by around 20%, while energy savings exceed 40%. If graphite EPS boards of the same thickness are used instead of normal EPS, the facade costs increase by an additional 10%, but energy savings also rise by the same proportion. Using 25 cm thick graphite EPS increases costs by 40% compared to the original 10 cm normal EPS board, while energy savings can reach up to 60%. A building with this level of insulation qualifies as a passive house.
If we want to retrofit insulation or increase its thickness, the following questions must be answered before starting detailed planning:
-
What financial resources are available?
-
What are the technical characteristics of our property?
-
Is the building under heritage protection?
-
What is the condition and material of the existing wall structure?
-
What insulation steps have already been carried out?
-
What condition are the doors and windows in?
-
What condition is the heating system in?
-
Is there sufficient space available for the work?
By assessing our financial resources, we can decide what type of insulation to use and at what thickness. The above graph clearly shows the potential energy savings achievable with additional investment. The table on the RETURN ON INVESTMENT page provides information on how the value of houses in different energy categories compares. Therefore, it is worth considering, based on our financial possibilities, the scale of the investment and value increase we are willing to undertake.
The technical parameters and condition of a building are crucial starting points to consider when planning and selecting insulation. What type of wall will the insulation system be applied to? Has the facade already been insulated, and if so, with what material and thickness? What is the condition of the walls—are they damp or exposed to salt stress? Indoor climate is significantly influenced not only by temperature but also by humidity. Therefore, when planning insulation, the condition of windows, doors, and mechanical systems must be taken into account. It is also important to consider what renovation or modification work must be completed before installing facade insulation to ensure that the newly installed insulation does not need to be dismantled, repaired, or modified in the near future.
In Hungary, the most common and well-known thermal insulation materials are summarized in the table below:
When planning building insulation, it is essential to determine:
-
the thickness of the insulation layer,
-
the type of insulation material,
-
the layer structure of the materials used and the surface finish.
For preparing the investment, the Cemix Thermal Insulation Calculator is a great help even for non-experts. Whether for renovation or new construction, by simply setting the above factors and parameters, the online tool provides a detailed layer diagram within a few clicks, and it also generates a product summary and cost estimate for the installation.

